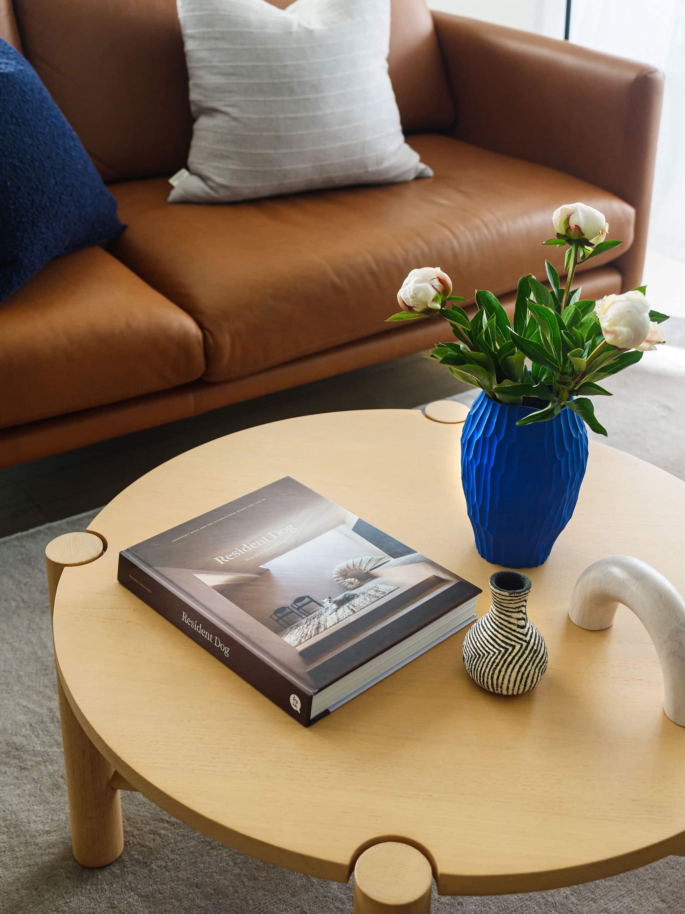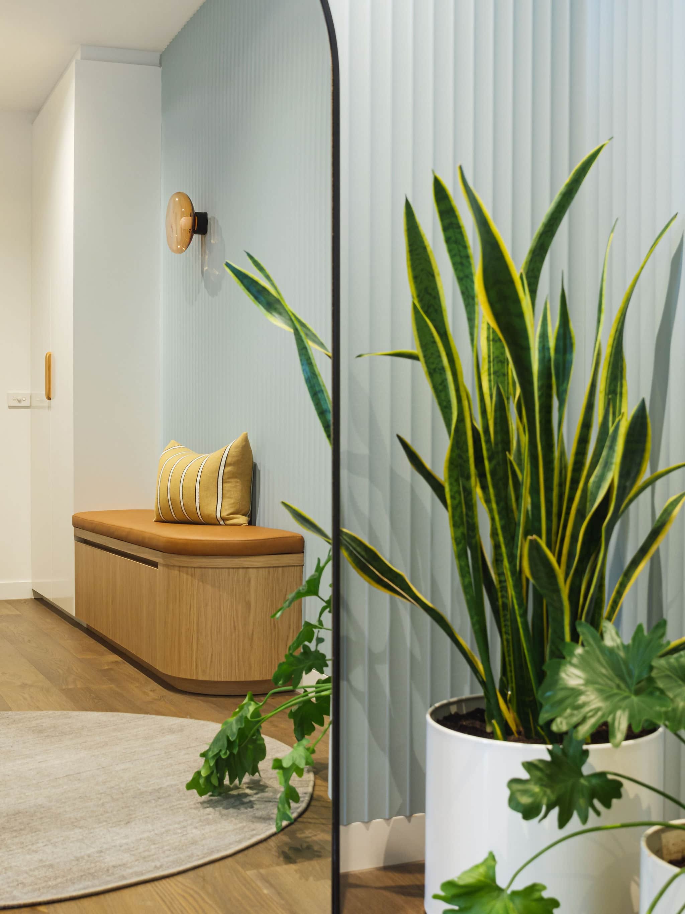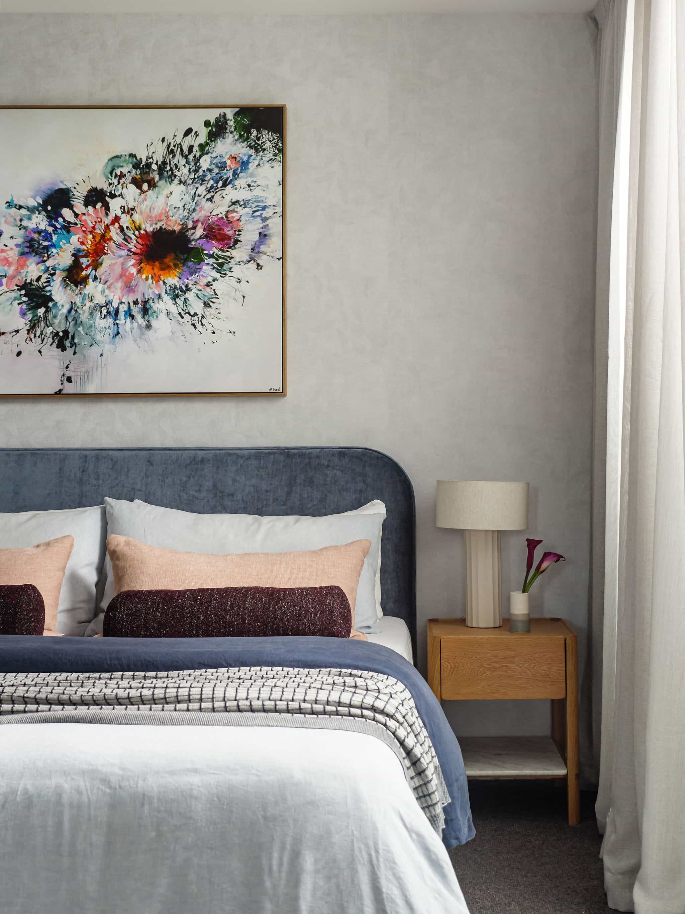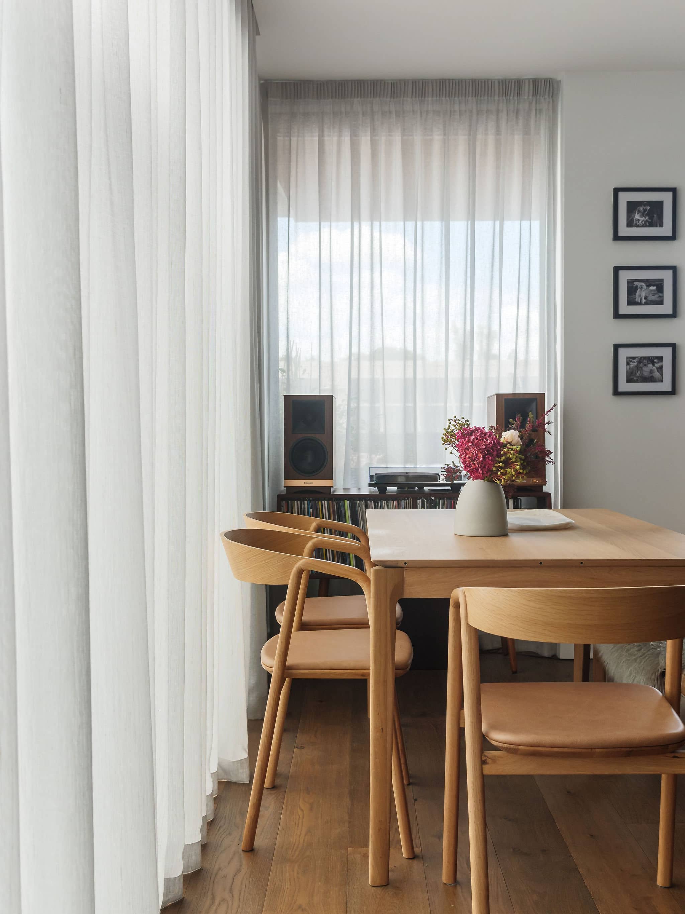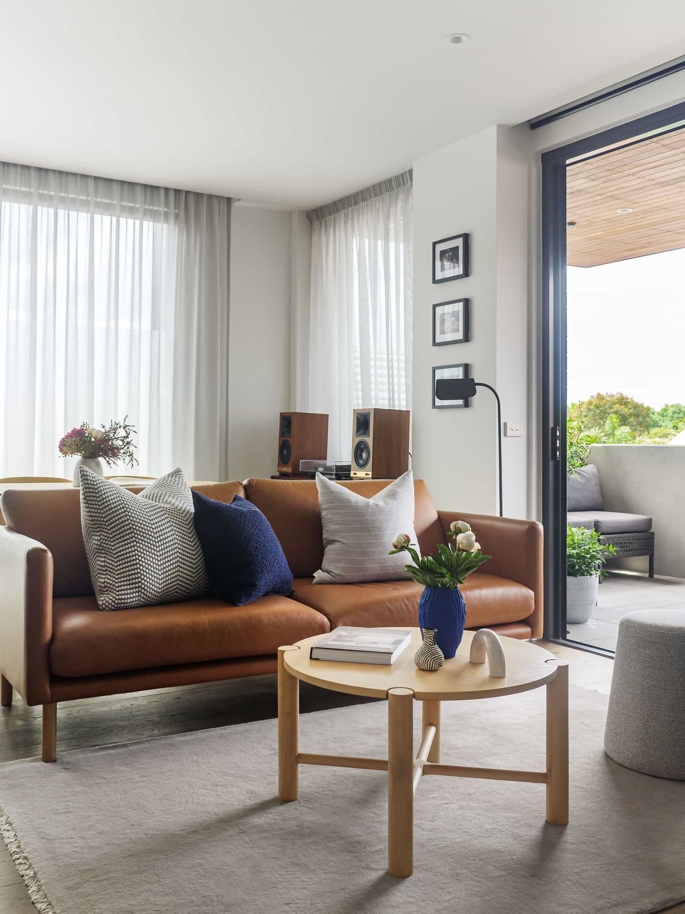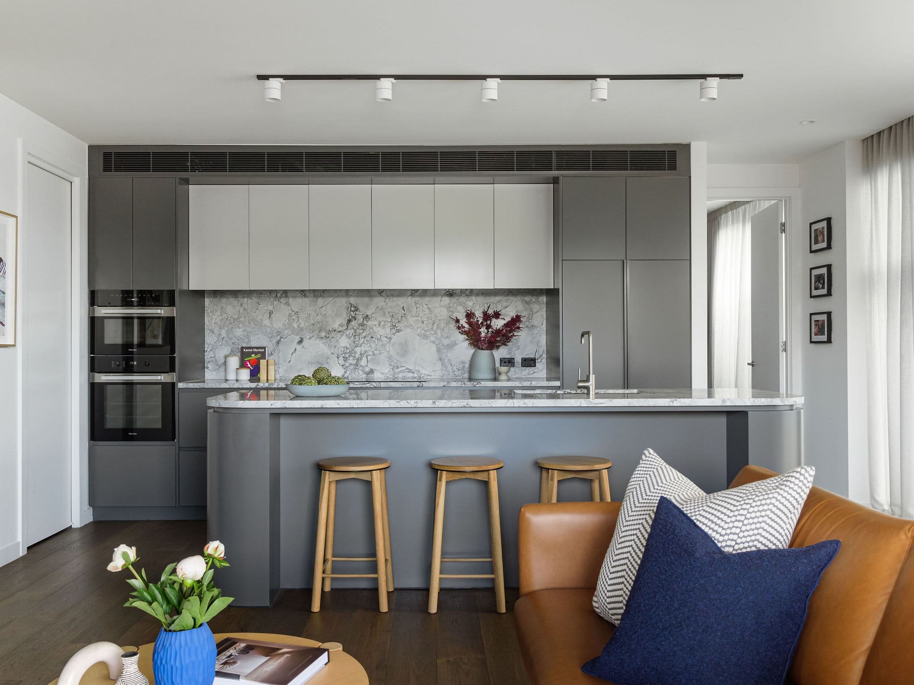
INTERIOR DESIGN & STYLING: FURNITURE, ARTWORK, LIGHTING AND SOFT FURNISHING SELECTIONS
SELECTED CABINETRY DESIGN & FINISHES
Prahran apartment transformation
Creating a compact, functional oasis
In this new apartment build in Prahran, my clients transitioned from a larger townhouse to a more compact living space. The challenge was designing the open-plan living and dining area to accommodate their desire for an extendable dining table for entertaining family and friends.
I specified a custom leather sofa for durability and ease of care, complemented by a darker cabinetry palette that allowed for lighter timber and soft furnishings to brighten the space. The clients’ love for travel shines through with a curated selection of photographic artwork from their holidays, creating a personal connection to cherished memories.
In the master bedroom, textured wallpaper and stylish doors in the walk-in robe added depth, while a luxurious velvet bedhead and high-quality linen paired beautifully with artwork by Michael Bond. The guest bedroom features vibrant colours that play off a custom photography piece, creating a fun and inviting atmosphere.
The entry area underwent a significant transformation, with a leather-upholstered bench seat and tall cupboards, adding ample storage for jackets and bags. I added feature lighting to set the mood, Laminex panelling for texture, greenery, and a mirror to enhance light.
The large balcony provides a seamless transition from indoors to outdoors, where careful space planning allowed us to create casual seating and a circular dining table for outdoor gatherings.
Photography by Kate Hansen

