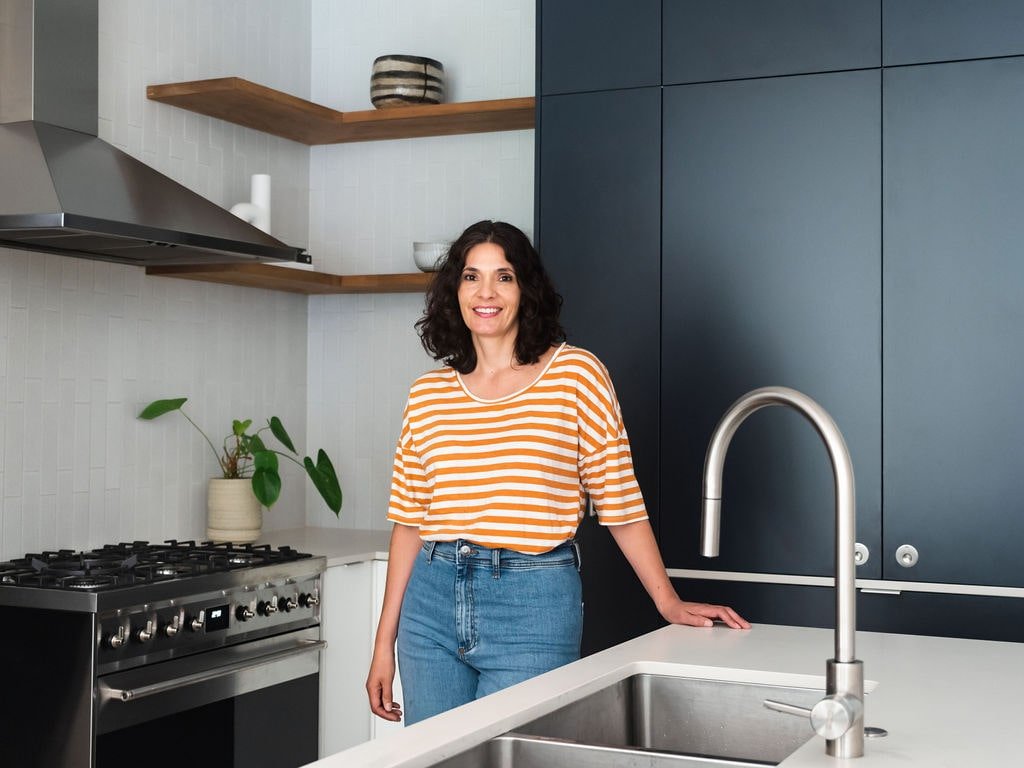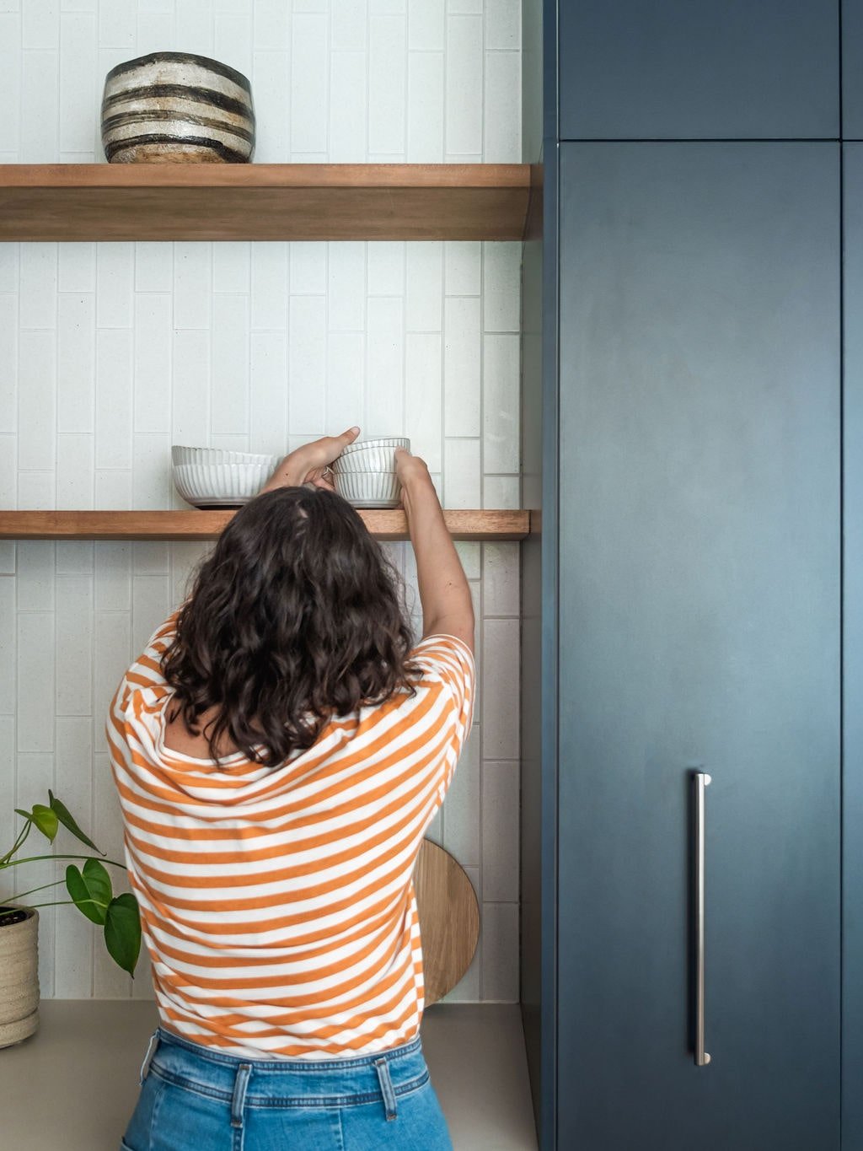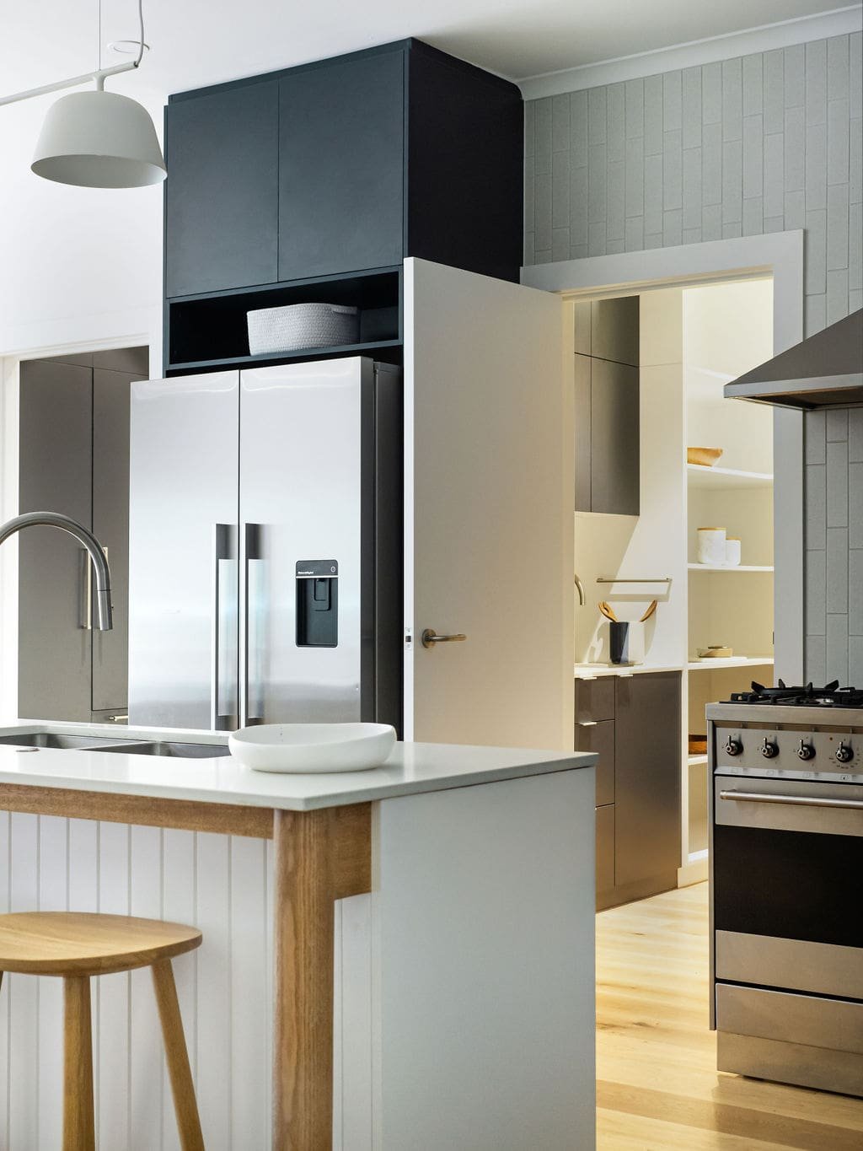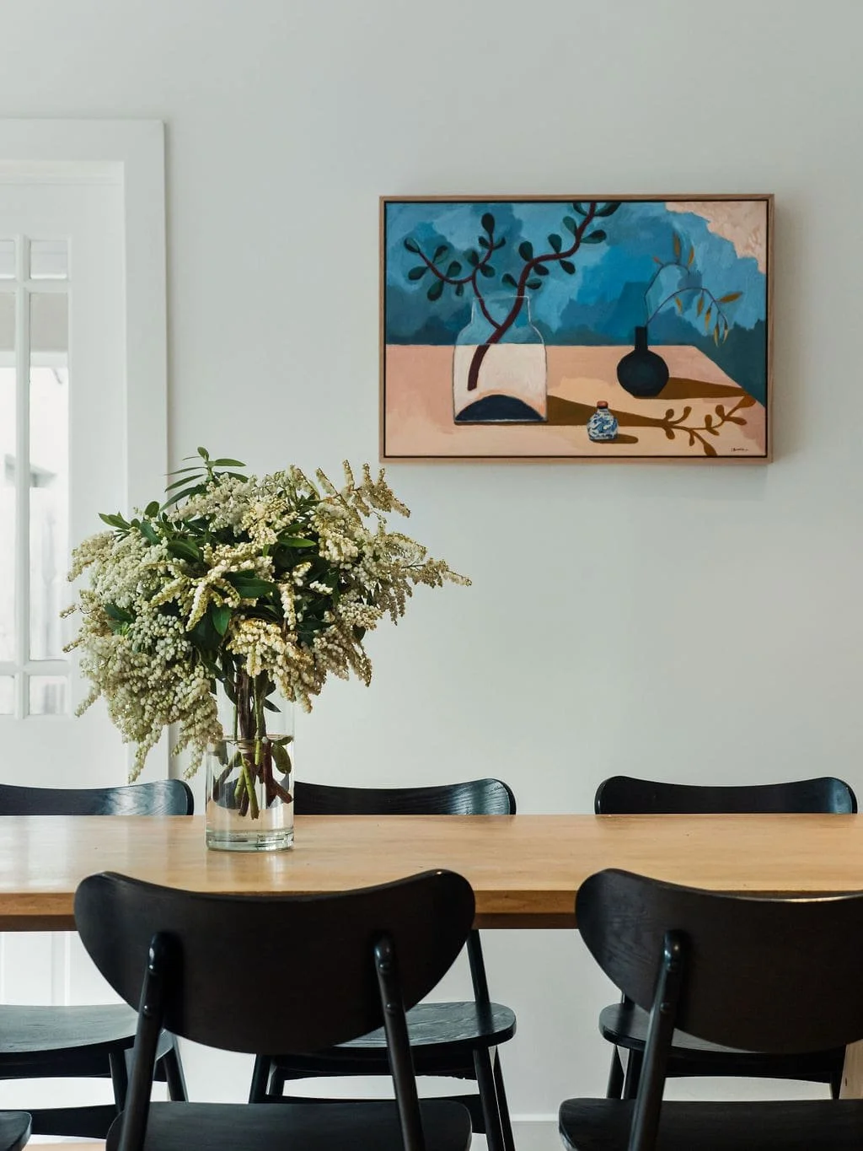
INTERIOR DESIGN & STYLING: HARD MATERIAL SPECIFICATIONS, PLUMBING FIXTURES, LIGHTING
Glen Iris - Clinker cottage renovation
Working with the architect early in this project enabled us to achieve the best possible outcome. The kitchen was completely redesigned to include a walk-in pantry with ample storage. Walls were reconfigured to maximise the footprint, allowing for an ensuite in the master bedroom—a non-negotiable for the clients. Functional additions, such as a shower niche, were essential considerations during the early stages.
Design Inspiration
My main source of inspiration during the initial concept design was the clients' newly purchased artwork by Sally Browne, Jade’s Shadow. This piece guided the palette and overall aesthetic throughout the home.
Cabinetry Selections
Final cabinetry selections included the Laminex and Formica ranges, providing a cohesive look throughout.
Key Features
A powerful design choice was opting for floating shelves instead of overhead cupboards in the kitchen's back corner. This created a lighter, more open feel. Pocket doors were also incorporated to conceal everyday appliances and maintain a clutter-free environment.
Lighting played a crucial role, with a feature pendant above the island bench for both task and aesthetic appeal. Beautiful hand-made ceramics were used for wall lights in other areas, enhancing the overall design.
The light hard materials focused on texture balanced the bold cabinetry colour, resulting in a beautifully curated interior where functionality was paramount.
"It was a pleasure to work with Marcia on the renovation of our Melbourne clinker cottage in Glen Iris.
The house hadn’t been touched for over 30 years and needed serious love!
Marcia simplified the decision-making process for fixtures, fittings, and design choices, making everything smooth for us.
She adeptly balanced our input with that of our architect and builder.”- Tanya
Photography by Kate Hansen















