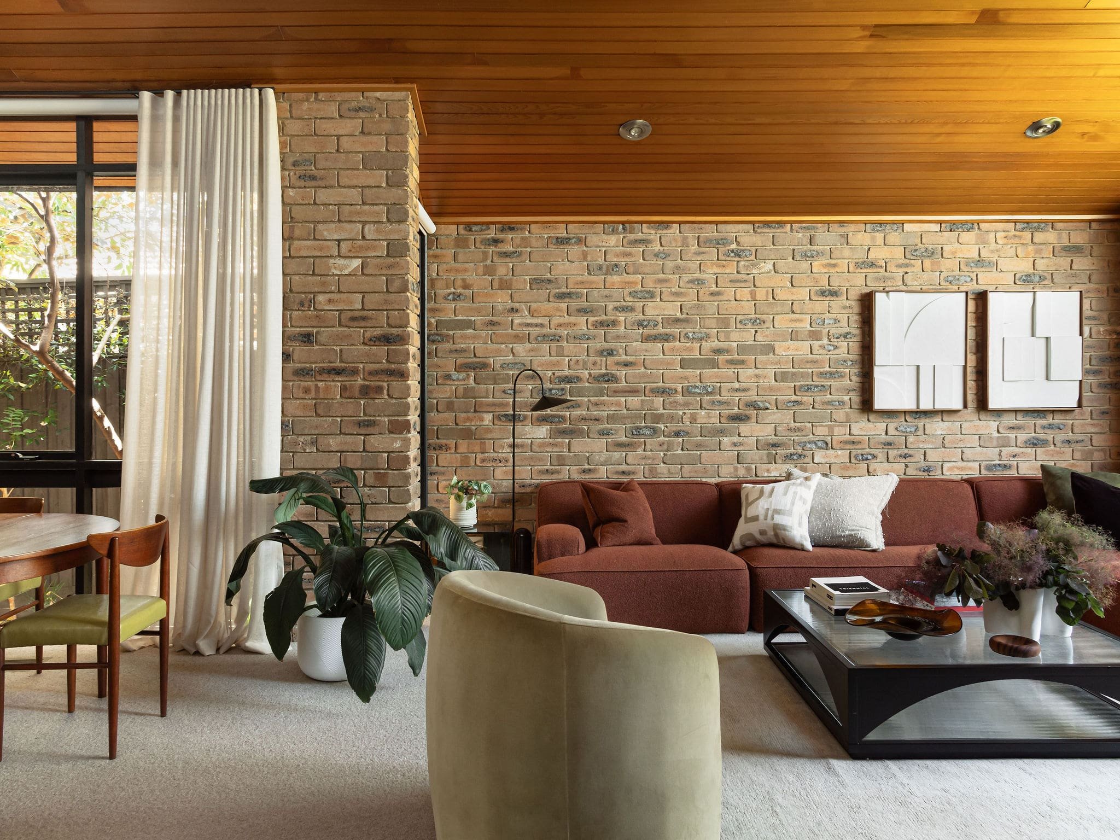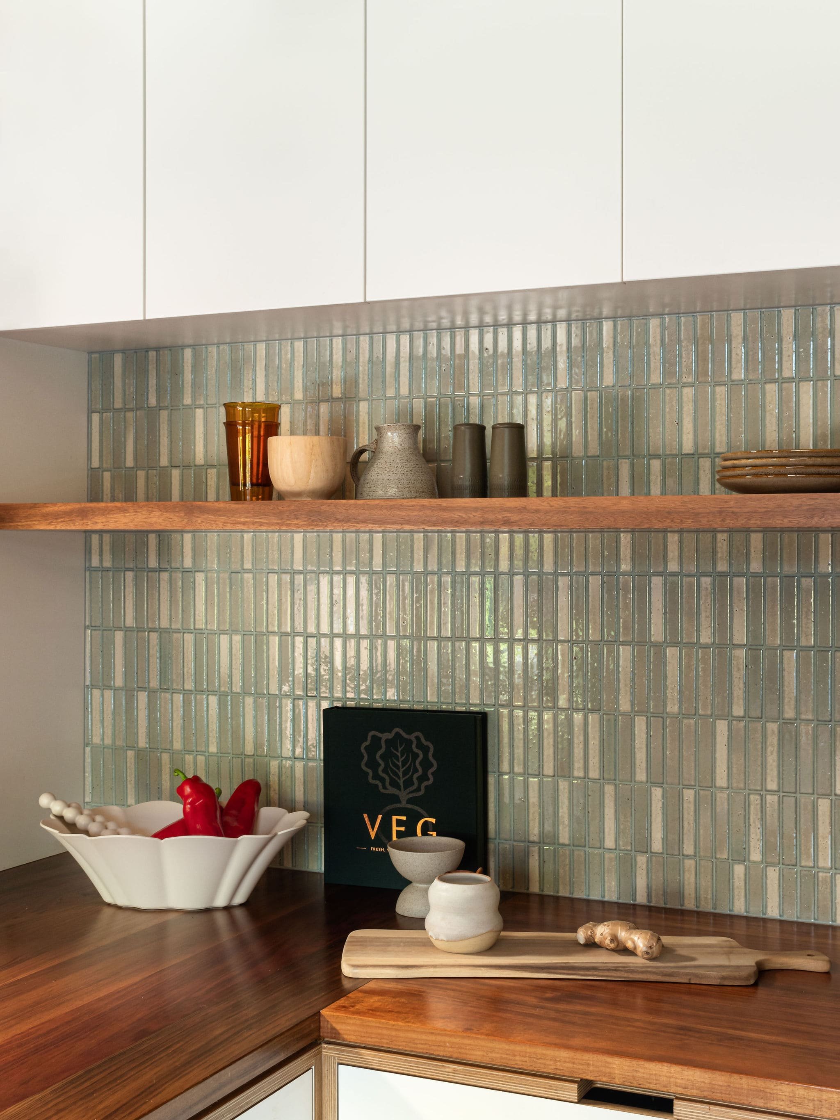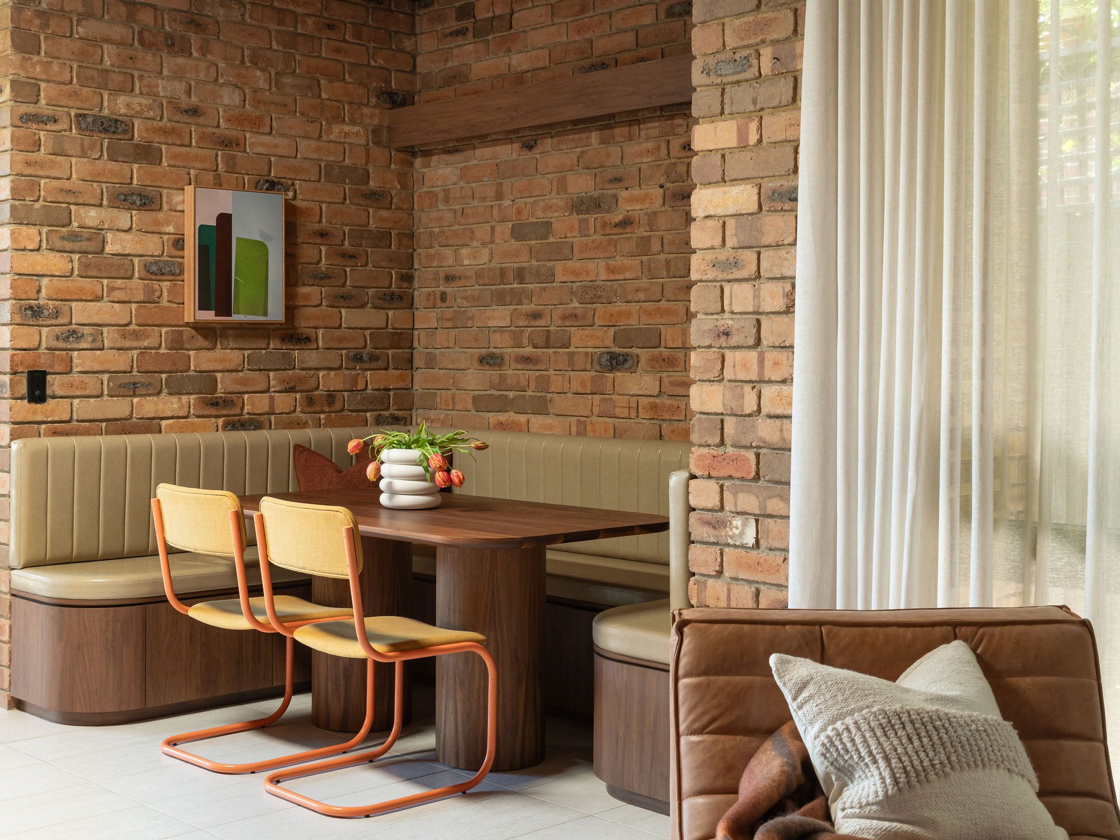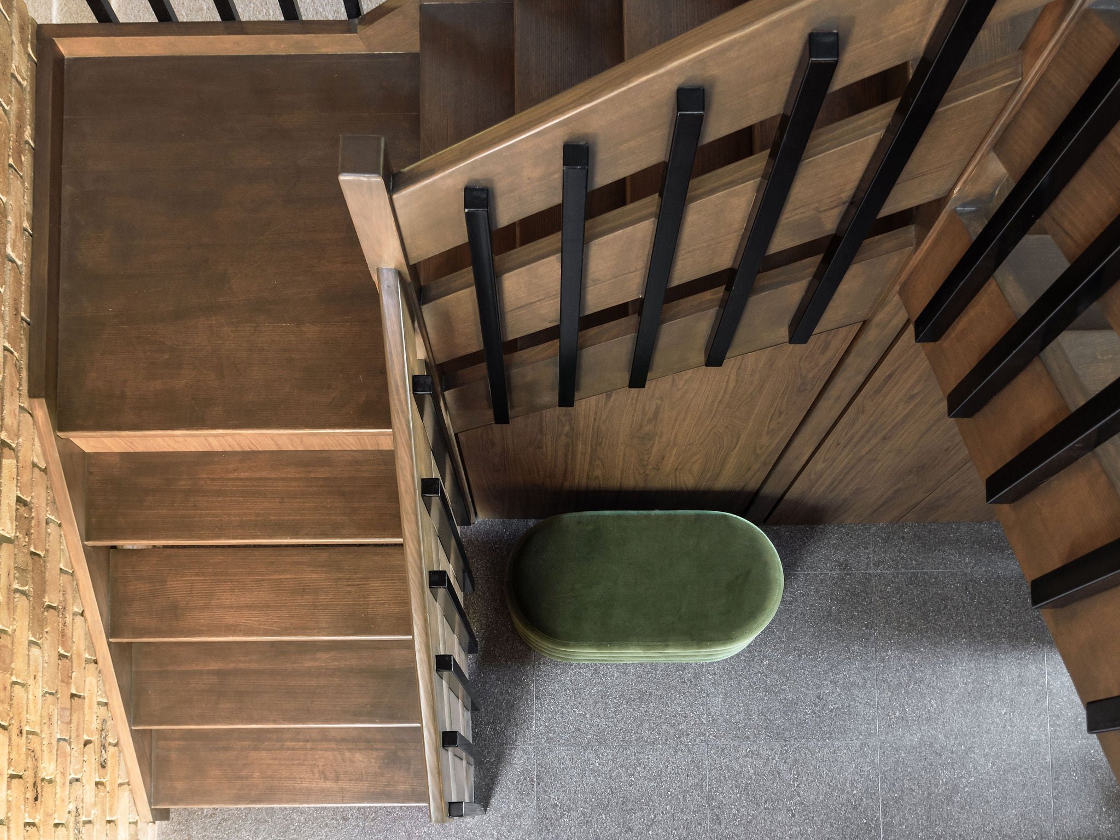
INTERIOR DESIGN: CONCEPT DESIGN, DESIGN DEVELOPMENT, DOCUMENTATION, PROCUREMENT AND INTERIOR STYLING
Glen Iris: Mid Century Renovation
A Mid-Century Gem Reimagined
There’s something magical about mid-century homes—the clean lines, the expansive windows, the thoughtful balance between form and function.
From the start, my goal was to respect the mid-century architecture while enhancing the space for modern living. I approached each design decision with the original character in mind, ensuring the home retained its identity while feeling fresh and inviting.
One of the standout features of this home is its architectural details—interior brick walls, open-plan layout, timber ceiling accents, and floor-to-ceiling windows that flood the interior with natural light. These elements were already stunning, and my focus was on enhancing their impact.
A walnut cabinetry finish was selected to complement the interior details throughout the home, adding a rich colour that adds warmth to the space. The staircase was given a complete overhaul with additional storage and a fresh new look. It received one of the most significant transformations during the design process.
Cabinetry is central to the mid-century aesthetic, and I took great care to integrate custom pieces that complement the home’s style. In the kitchen, I replaced the colourful overhead cabinetry with white panels to match the lower bench top cabinetry, and paired this with a new tiled back splash . The clean lines of the cabinetry echo the era’s minimalist sensibilities, while integrated storage solutions ensure that the space is as functional as it is beautiful.
The master bedroom was a key focus of the renovation. I wanted to create a serene retreat that stayed true to the mid-century ethos of simplicity and comfort.
A soft, neutral palette of warm whites and earthy tones creates a calming atmosphere, while statement lighting in brass adds a touch of luxury without overpowering the space.
The bathroom transformation was one of the most dramatic. The floorplan was completely reconfigured. With the door repositioned, I could expand the shower area, allowing for a walk-in shower with a frameless reeded glass screen that adds a sense of openness and lightness. The size of the bath was upgraded and the bath was repositioned. I incorporated Japanese tiles with a subtle linen texture on the walls. Large format textured tiles in muted tones create visual interest, while a floating vanity in walnut brings warmth and continuity from the other spaces. I carried the rich plum hues from the master bedroom and upper living room sofa into the bathroom, using grid style tiles in the same colour to create a cohesive connection between the spaces.
This mid-century home now embodies a perfect blend of authenticity and modern elements. Every detail, from the cabinetry to the furnishings, has been thoughtfully considered to create a home that feels both rooted in its history and ready for the future.
Photography by Kate Hansen
“Marcia delivered well and truly above expectation; she gave as a place that I am in awe of every time I walk through the door.”
“We loved the thoroughness of her design explorations and how she not only understood our brief but also challenged us on certain preconceptions, to deliver something better than what we initially envisioned.”
“Marcia's vision modernised our home but also brought a contemporary edge, whilst maintaining a connection to its period origins.”
“We thoroughly loved her collaborative approach and will be engaging her in the future.”
— David























